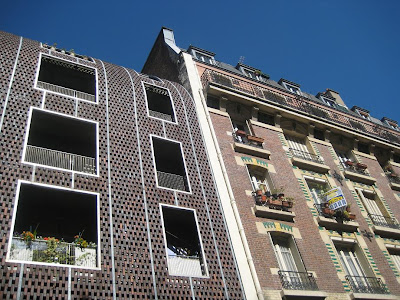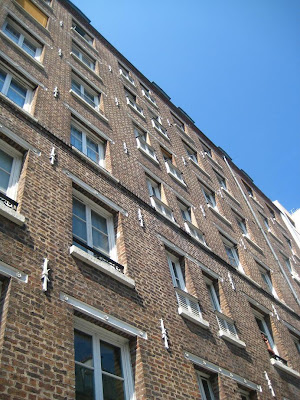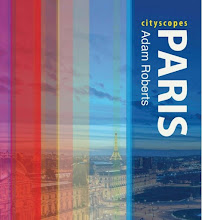
One hundred years after Anatole De Baudet's St Jean de Montmartre church became the first religious building to use brick in the city, Pierre-Louis Faloci again used the material to create this modern structure, interestingly also the last such building to be erected in France in the twentieth century. Difficult to find in the warrens of the new Paris Rive Gauche sector, and not obvious immediately as a religious structure, the building nevertheless deserves a visit.
 The Paris Rive Gauche district behind the Bibliothèque François Mitterand has mushroomed out of the ground at an incredible pace in the last 20 years. Now a mixture of office buildings, apartments and universities, it was decided that a new place of worship should also be built. The space set aside for this was not large, and Faloci decided to go for discretion rather than the monumental, creating a brick envelope around the building and adding a bell tower in the material which looks a little like a chimney.
The Paris Rive Gauche district behind the Bibliothèque François Mitterand has mushroomed out of the ground at an incredible pace in the last 20 years. Now a mixture of office buildings, apartments and universities, it was decided that a new place of worship should also be built. The space set aside for this was not large, and Faloci decided to go for discretion rather than the monumental, creating a brick envelope around the building and adding a bell tower in the material which looks a little like a chimney.

However, it is on the inside that Faloci concentrated more of his efforts. The shell of the building is in concrete and this is clearly seen when you push open the doors. Raw exposed concrete dominates, organised in a manner that was clearly intended as a hommage to Le Corbusier's Notre Dame du Haut chapel in Ronchamp.
Address: 2, place Jean Vilar, 75013
Architect: Pierre-Louis Faloci
Year of construction: 1999-2000
 A modernist chef d'ouevre, this school building used brick to fantastic effect to decorate concrete curves, balconies and porthole windows. The narrow, pink coloured bricks were layed in alternate directions, vertically then horizontally, giving the facade additional texture and movement.
A modernist chef d'ouevre, this school building used brick to fantastic effect to decorate concrete curves, balconies and porthole windows. The narrow, pink coloured bricks were layed in alternate directions, vertically then horizontally, giving the facade additional texture and movement. Address: 39 Rue Trois Bornes, 75011
Address: 39 Rue Trois Bornes, 75011





 10:12 PM
10:12 PM
 Adam
Adam


















