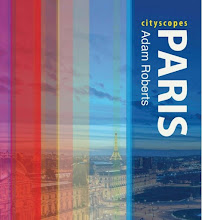
The building itself had previously been empty for nearly 20 years, becoming a squat in 1994. The school of architecture had been looking for a new location closer to the centre of Belleville, and particularly wanted to regenerate an existing, historical building rather than build a modern structure from scratch. This school, the Lycée Technique Diderot seemed perfect, as it had originally been a model 'school/factory' teaching establishment, complete with several industrial features, but in reality not much of the originally structure was still standing or was in a saveable condition.
 The main entrance remains though, an elegant U-shaped structure built around a small courtyard, with a façade that mixes stone with several different types and colours of brick. Behind, a large brick chimney shoots skywards, and on one side, a later brick building is linked to a modern extension via a suspended four-story block. Containing 14200 square metres of floorspace, the structure is now large enough to welcome the ever increasing numbers of students and teachers. It is however hoped that the building itself, extended and modernised in several different eras and styles, will also become an educational tool for the students.
The main entrance remains though, an elegant U-shaped structure built around a small courtyard, with a façade that mixes stone with several different types and colours of brick. Behind, a large brick chimney shoots skywards, and on one side, a later brick building is linked to a modern extension via a suspended four-story block. Containing 14200 square metres of floorspace, the structure is now large enough to welcome the ever increasing numbers of students and teachers. It is however hoped that the building itself, extended and modernised in several different eras and styles, will also become an educational tool for the students.Renovations are now drawing to a close, and the building will open in time for the beginning of the new educational year in September.
Address: 60 Boulevard de la Villette, 75019
Architect: Antonin Durand
Year of construction: Original building in 1872, the front-facing entrance in 1913.

 9:59 AM
9:59 AM
 Adam
Adam

 Posted in:
Posted in: 






0 comments:
Post a Comment