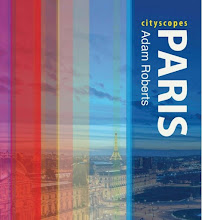 Brick can be many things, but it is not often that it is linked to the romantic. What could be more romantic though than continent crossing steam trains filled with plush sleeping accomodation and restaurant cars? This is the image that the Compagnie Internationale des Wagons-Lits were trying to sell from this address, and how interesting that they should try to do so from a solid brick building!
Brick can be many things, but it is not often that it is linked to the romantic. What could be more romantic though than continent crossing steam trains filled with plush sleeping accomodation and restaurant cars? This is the image that the Compagnie Internationale des Wagons-Lits were trying to sell from this address, and how interesting that they should try to do so from a solid brick building!Once again, the date of construction has been carved on to the building, this time beneath the majestic clock (which unfortunately, but inevitably in a country that takes no pride in public time-keeping, no longer works). 1903 was at the very heart of the Art Nouveau movement, but despite the company having been started by a Belgian, there is nothing 'nouveau' about this structure. Traditional in form, it is only the classical touches, notably the clock and the company crest in stone, that take this building out of the ordinary. Oh, and the use of brick of course!
In fact, the use of brick, as well as the clock and crest, were more to present an image of solid reliability than romance and escapism. Today though, we can look back on the golden age of steam when this building was constructed, and dream of being served champagne on one of the lines they ran (the Orient Express, the Transiberian, the Sud Express to Lisbon...).
Address: 44, Rue des Mathurins, 75008
Architect: Henry Duray?
Year of construction: 1903
 And if you think of Brick, for instance,
And if you think of Brick, for instance,





 2:23 PM
2:23 PM
 Adam
Adam
























